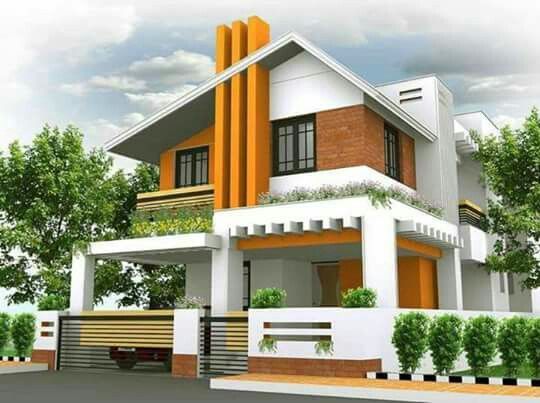In today’s fast-paced digital world, 3D house design is transforming the way homeowners, architects, and builders approach home construction and renovation. No longer confined to flat blueprints or hand-drawn sketches, modern 3D design tools allow for realistic, immersive visualizations that bring dream homes to life—before a single brick is laid.
What is 3D House Design?
3D house design refers to the use of specialized software to create three-dimensional visual representations of residential buildings. These models offer a detailed look at a home’s exterior and interior spaces, including walls, roofing, flooring, lighting, furniture placement, and landscaping. Unlike traditional 2D plans, 3D designs offer a realistic sense of space, depth, and proportion.
Architects and designers use this technology to communicate ideas more effectively with clients, while homeowners benefit by being able to see exactly how their future home will look and feel. It’s an innovative approach that significantly reduces misunderstandings and costly changes during construction.
Benefits of 3D House Design
1. Enhanced Visualization
One of the key advantages of 3D house design is the ability to visualize a project before it’s built. Clients can “walk through” their home, explore different layouts, and even make real-time adjustments to colors, textures, and materials.
2. Improved Accuracy
3D modeling software allows for precision in dimensions and measurements. Designers can identify potential problems early in the planning stage, helping prevent structural issues or space conflicts during construction.
3. Faster Revisions
In traditional drafting, making changes to a 2D blueprint can be time-consuming. With 3D house design tools, revisions are quicker and easier. Clients can request modifications and see them implemented almost instantly.
4. Cost-Effective Planning
Because 3D designs help visualize and resolve issues early, they reduce the likelihood of costly changes during construction. Additionally, some 3D house design software includes budgeting tools that give real-time cost estimates based on material choices and structural changes.
5. Better Communication
When all stakeholders—from architects and interior designers to contractors and homeowners—can view the same 3D model, communication becomes clearer and more efficient. Everyone stays on the same page throughout the project.
Applications of 3D House Design
3D house design isn’t just for new builds. It also plays a crucial role in renovations, remodeling, and real estate marketing. Here are a few common applications:
- New Construction: Visualizing the full structure, including elevation, landscape, and interiors.
- Home Renovations: Testing out layout changes or additions before making structural changes.
- Interior Design: Experimenting with furniture arrangements, color schemes, and lighting.
- Real Estate Listings: Creating engaging virtual tours that attract more potential buyers.
Best 3D House Design Software in 2025
As demand grows, so does the variety of 3D house design software available. Some top tools in 2025 include:
- SketchUp: Known for its ease of use and detailed rendering capabilities.
- AutoCAD Architecture: Ideal for professional architects who need high-level precision.
- Planner 5D: Great for beginners or homeowners who want to try designing their own space.
- Chief Architect: A powerful option for remodeling and residential design projects.
- Revit: Popular among construction professionals for its robust Building Information Modeling (BIM) features.
Each of these platforms supports different skill levels and project scopes, allowing users to pick the right tool based on their needs.
Why 3D House Design is the Future
The evolution of 3D house design reflects a broader trend in technology—making complex processes more intuitive, interactive, and visually engaging. As software continues to improve, homeowners can expect even more realistic simulations with AR (Augmented Reality) and VR (Virtual Reality) integration. These innovations will offer immersive walkthroughs and real-time collaboration like never before.
Moreover, sustainable design and smart home integration are becoming central features in modern 3D models. Designers can factor in solar exposure, energy efficiency, and smart technology to ensure homes are both beautiful and eco-friendly.
Conclusion
Whether you’re building a brand-new home, remodeling a kitchen, or just exploring design possibilities, 3D house design offers an unmatched level of clarity, control, and creativity. It’s a smart, cost-effective way to turn ideas into reality—and it’s quickly becoming the industry standard.
So if you’re planning a future project, consider investing in 3D house design. It might just be the tool that brings your dream home to life—exactly as you imagined it.




