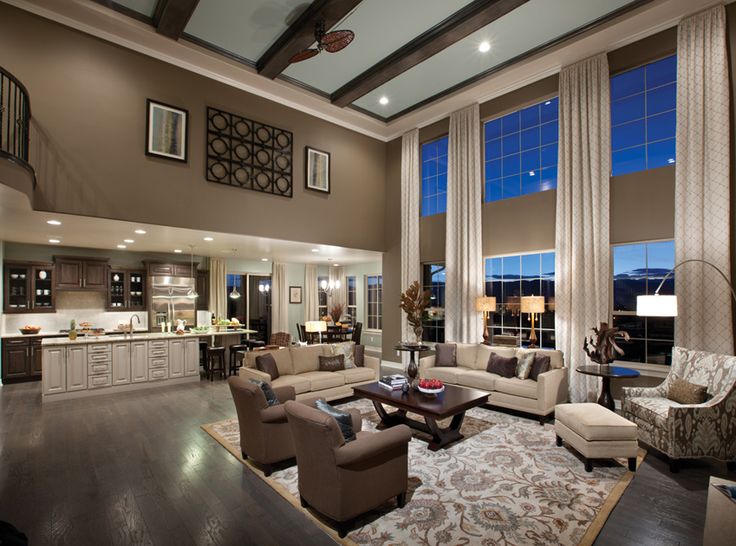In modern home design, one concept continues to gain popularity for its aesthetic appeal and functional benefits—the open concept home. As lifestyles evolve and homeowners seek spaces that are more connected, flexible, and inviting, the open concept layout emerges as a top choice. Whether you’re building a new house or remodeling your current one, understanding the features and benefits of an open concept home can help you create a space that fits both your needs and your style.
What Is an Open Concept Home?
An open concept home refers to a floor plan where two or more traditional rooms—such as the kitchen, living room, and dining area—are combined into a single, expansive space without walls or partitions. This layout promotes better traffic flow, natural light, and communication within the household. It’s especially ideal for entertaining, family gatherings, or simply enjoying a spacious, airy feel.
The Rise in Popularity
The open concept home design gained momentum in the mid-20th century and has become a mainstay in contemporary architecture. This trend aligns with changing lifestyle preferences. People now prioritize connectivity, multifunctionality, and spaciousness over formal, closed-off rooms. In homes where square footage is limited, open layouts help create the illusion of a larger space while maximizing every inch of usable area.
Key Benefits of an Open Concept Home
1. Enhanced Natural Light
By removing walls, sunlight from windows and doors can travel freely across the space. This not only brightens up your home but also reduces the need for artificial lighting during the day.
2. Improved Social Interaction
An open concept home encourages communication and interaction. Whether you’re cooking in the kitchen or relaxing in the living room, you can still engage with family members or guests in the same shared space.
3. Flexible Layout
One of the major perks of an open floor plan is its adaptability. You can rearrange furniture and redefine zones as needed. This is particularly useful in modern living, where home offices, entertainment zones, and study nooks are often integrated into one space.
4. A Sense of Spaciousness
Eliminating dividing walls creates a more expansive and free-flowing interior. Even smaller homes can feel more open and luxurious with a well-designed open concept layout.
5. Increased Real Estate Value
Homes with open floor plans tend to be more attractive to buyers. The open concept home is a sought-after feature that often contributes to a quicker sale and a higher market value.
Designing an Open Concept Home
To make the most of an open concept home, thoughtful design is crucial. Here are a few tips to consider:
- Define Zones with Furniture: Use rugs, lighting, and furniture arrangements to subtly divide the space into functional areas.
- Maintain Cohesion: Stick to a consistent color palette and materials throughout the space to maintain visual harmony.
- Incorporate Storage: Open spaces can quickly become cluttered if storage isn’t well-planned. Opt for built-ins, multifunctional furniture, and creative shelving solutions.
- Consider Acoustics: Sound travels more freely in open spaces, so using area rugs, curtains, and upholstered furniture can help absorb noise.
Challenges to Consider
While the open concept home offers many benefits, it’s not without challenges. Privacy can be limited, especially in households with multiple occupants. Cooking smells and noise from the kitchen can travel to the living areas. Also, heating and cooling large open areas can be less efficient compared to smaller, closed-off rooms.
Fortunately, these challenges can be mitigated with smart design choices. Installing a kitchen ventilation system, using room dividers when needed, and optimizing HVAC systems can enhance the comfort of your open concept space.
Is an Open Concept Home Right for You?
Choosing an open concept home depends on your lifestyle and preferences. If you value interaction, light, and flexibility, it might be the perfect fit. Families with young children often appreciate the visibility it offers, while those who entertain frequently love the seamless flow between spaces. However, if privacy and defined rooms are more important to you, a semi-open layout might be a better option.
Final Thoughts
The open concept home is more than just a trend—it’s a reflection of modern living. With its bright, spacious, and versatile design, it’s easy to see why this layout continues to captivate homeowners and designers alike. By understanding both its advantages and potential drawbacks, you can decide whether an open concept floor plan suits your vision for your home.
If you’re considering a renovation or a new build, talk to your architect or designer about incorporating an open concept layout. With careful planning, you can create a home that’s both stylish and functional—a space where life can truly flow.

