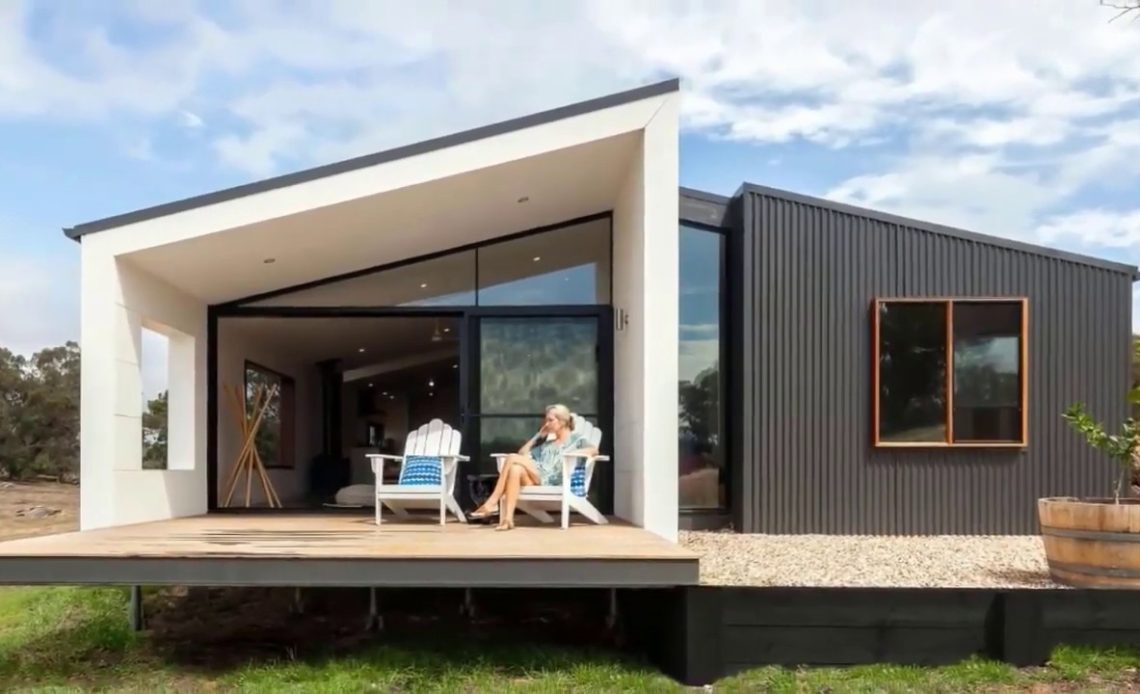When it comes to building a new home, more people than ever are turning to small house plans. These compact yet highly functional home designs are ideal for those looking to simplify their lifestyle, reduce construction costs, and live more sustainably. Whether you’re building your first home, downsizing, or creating a vacation retreat, choosing the right small house plan can make all the difference.
What is a Small House Plan?
A small house plan typically refers to home designs with a total floor area ranging from 400 to 1,000 square feet. These plans focus on smart use of space, maximizing functionality without compromising on comfort or style. From cozy cottages to sleek modern homes, small house plans come in a wide variety of architectural styles to suit different tastes and needs.
Why Choose a Small House Plan?
There are many compelling reasons to consider building a small home:
1. Affordability
One of the biggest advantages of a small house plan is cost savings. With a smaller footprint, you’ll spend less on materials, labor, and long-term maintenance. This makes small houses an ideal choice for first-time homeowners, retirees, or anyone on a budget.
2. Energy Efficiency
Smaller homes are generally more energy-efficient. They require less heating and cooling, which can significantly reduce your monthly utility bills. Many small house plans also include features like energy-efficient windows, insulation, and appliances.
3. Low Maintenance
With fewer rooms and smaller living spaces, a small house is easier to clean and maintain. This gives you more time to enjoy your home rather than constantly working on it.
4. Environmental Impact
A small house plan often results in a lower environmental footprint. With fewer resources used during construction and reduced energy consumption afterward, small homes are a more sustainable housing option.
Features of a Good Small House Plan
A well-designed small house plan doesn’t just save space—it enhances your lifestyle. Here are some key features to look for:
- Open Floor Plans: Combining the kitchen, dining, and living areas into one open space makes the interior feel larger and more welcoming.
- Multi-Functional Rooms: Spaces that serve more than one purpose, such as a home office that doubles as a guest bedroom, are essential in small home design.
- Ample Storage: Look for plans that include built-in storage solutions like closets, under-stair drawers, or attic space.
- Outdoor Living Areas: Patios, decks, or porches extend the living space and provide a great place to relax or entertain.
- Natural Light: Large windows and skylights brighten up the home and make it feel more spacious.
Popular Styles of Small House Plans
There’s no shortage of variety when it comes to small house plans. Some of the most popular styles include:
- Modern Small House Plans: Clean lines, minimalist design, and large windows characterize these contemporary homes.
- Cottage-Style Plans: These charming homes often feature gabled roofs, cozy interiors, and inviting front porches.
- Cabin or Rustic Plans: Ideal for a vacation home or rural property, these plans typically include wood finishes and a natural, earthy feel.
- Tiny Homes on Wheels: If you’re seeking flexibility and mobility, a small house plan on wheels might be perfect for you.
Tips for Choosing the Right Small House Plan
When selecting the best small house plan for your needs, consider the following:
- Assess Your Lifestyle: Think about your daily routines and what features you need most. Do you work from home? Need space for hobbies? Require extra storage?
- Future-Proofing: Plan for the future. Will your needs change in a few years? Choose a design that can adapt over time.
- Local Building Codes: Make sure the plan you choose complies with local zoning and building regulations.
- Outdoor Space: Don’t forget to factor in the lot size and how the home will fit on the property.
Final Thoughts
Choosing a small house plan is a smart, stylish, and sustainable way to build a home that suits your lifestyle and budget. With careful planning and a well-thought-out design, your small home can offer big benefits—from lower costs to a simpler, more fulfilling life.
Whether you’re dreaming of a cozy cottage, a sleek modern retreat, or a rustic cabin hideaway, there’s a small house plan that’s perfect for you. Start exploring today, and take the first step toward your dream home.




