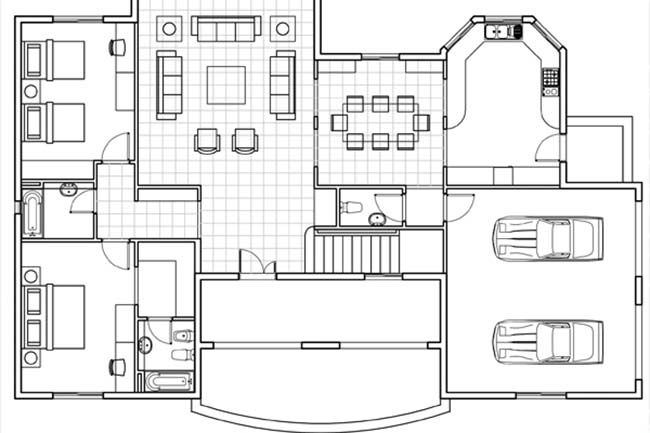When it comes to designing a functional and aesthetically pleasing building, architecture floor plans play a crucial role. These detailed drawings are more than just blueprints—they serve as the foundation for construction, communication, and creativity in architectural design. Whether you’re planning a new home, remodeling an office, or constructing a commercial space, understanding architecture floor plans is essential for turning visions into reality.
What Are Architecture Floor Plans?
Architecture floor plans are scaled diagrams that illustrate the layout of a building from a top-down perspective. They typically include the arrangement of rooms, walls, doors, windows, and other architectural elements. These plans are used by architects, interior designers, builders, and engineers to ensure that every aspect of the construction process is accurately aligned with the original design.
A well-designed architecture floor plan provides a clear visual representation of how spaces interact, flow, and function together. It includes important dimensions and annotations that guide construction, helping teams understand the size, shape, and relationship between different rooms and structural elements.
Types of Architecture Floor Plans
There are several types of architecture floor plans, each serving a specific purpose:
- 2D Floor Plans: These are flat drawings that display the layout without any depth or perspective. They’re ideal for basic spatial planning and are often used during the early design stages.
- 3D Floor Plans: Offering a three-dimensional view, 3D floor plans provide a more immersive understanding of the space. They’re great for clients and stakeholders who want to visualize how the final space will look.
- Detailed Floor Plans: These include additional technical information such as electrical layouts, plumbing, HVAC systems, and furniture placement.
- Elevated Floor Plans: These incorporate height and elevation elements, showing how different floor levels interact in multi-story buildings.
Importance of Architecture Floor Plans in Building Design
The value of architecture floor plans extends beyond their visual appeal. They are an essential tool in the architectural workflow for several reasons:
- Improved Communication: Architecture floor plans help bridge the gap between clients, architects, and construction teams. They ensure everyone is on the same page and understands the project scope.
- Efficient Space Planning: A good floor plan maximizes the use of available space. It ensures functionality, comfort, and flow within the structure, making it livable or workable depending on its intended use.
- Accurate Budgeting and Scheduling: With detailed floor plans, contractors can more accurately estimate material needs, labor costs, and project timelines, reducing the likelihood of costly mistakes.
- Compliance and Permits: Floor plans are required for obtaining construction permits and ensuring that the building meets local codes and regulations.
Key Elements of a Great Architecture Floor Plan
To create effective architecture floor plans, certain components must be included and well thought out:
- Scale and Dimensions: Floor plans must be drawn to scale with accurate measurements to ensure feasibility and structural integrity.
- Functional Layout: The arrangement of rooms should support the building’s purpose and flow naturally.
- Accessibility: Plans should consider ease of access and movement, including features like wide hallways or wheelchair-friendly spaces.
- Lighting and Ventilation: Placement of windows, doors, and openings should maximize natural light and airflow.
- Flexibility: A good floor plan allows for future modifications, whether it’s adding a room or reconfiguring spaces.
How to Read Architecture Floor Plans
If you’re new to architecture floor plans, learning to read them can be a valuable skill. Start by understanding the symbols and notations used, such as:
- Solid lines for walls
- Dashed lines for overhead features
- Arrows for door swings
- Shaded areas for windows
Most plans also include a legend or key to help interpret these symbols. Pay attention to the scale, orientation (usually indicated by a North arrow), and room labels to get a full understanding of the layout.
Trends in Architecture Floor Plans
Modern architecture floor plans are evolving to meet contemporary needs. Open-concept layouts are increasingly popular in residential design, encouraging interaction and flexibility. Smart home integration, eco-friendly materials, and adaptive reuse of spaces are also influencing how floor plans are conceived and executed.
In commercial architecture, modular floor plans and collaborative workspaces are on the rise, catering to flexible work environments and hybrid office models.
Conclusion
Architecture floor plans are the backbone of any building design, offering a roadmap from imagination to execution. They facilitate collaboration, enhance functionality, and ensure that the final structure meets both aesthetic and practical needs. Whether you’re an architect, a homeowner, or an investor, understanding floor plans is essential for successful project development.
Investing time in creating and reviewing quality architecture floor plans is not just a design choice—it’s a critical step toward building smarter, more efficient spaces.




